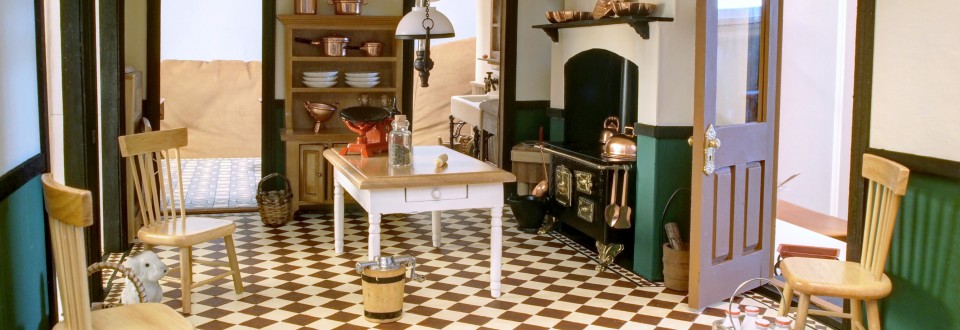Since I had made the stairs the wrong size a little while back, I had to start fresh.
First I cut out the inner stair walls which would reach up to the very top of the house. Added the wooden studs to support them.
Glued the other side of the wall on and weighed it down.
Placed it in the house…
…and turned the lights on for a bit of fun.
Then I made a new design for the stairs, using the correct width, and fixing a few conceptual mistakes I had made the first time.
Cut out the various pieces.
Stained them.
Then glued them together, except the last two treads. (It takes a while to hold them as the glue dries and it’s way past my bedtime…so the rest will be done tomorrow.)
Placed them in the house (you can see the cracks where the two top treads are just laid on).
Fits much better than the first set of stairs, and I’ve done a much neater job of it all around.
Plenty more to go, but here’s a view looking down the inner wall for now.
Good night.













I am fascinated by the structural design of your house, the way you build the walls, ceilings and floors. For me it’s a whole new technique. Do you follow a pattern? Have you drawn first a plan?
In any case the result is impressive! 🙂
HI there! Thanks. The only plans I have are posted in the section ‘house plans’ (see top of blog). The design was originally from an architectural magazine of 1891, but I’ve modified that somewhat to add a few rooms. Other than that, the details of the plans are in my head…for now. 😉
Your work keeps astounding me! I love your attention to detail, and even if an onlooker might not realize the walls really have studs inside, you know they are there and took the time. Thanks for sharing!
Aw, thanks! Plus, those studs help support the otherwise flimsy matte board. Although, I do feel like I’m cheating a little, since I am adding the studs TO the walls as opposed to the more realistic other way around. 🙂
Really amazing! I love to see how it’s coming together.
Slowly but surely….now if I could just quit work and spend all my time on the dollhouse? 😉